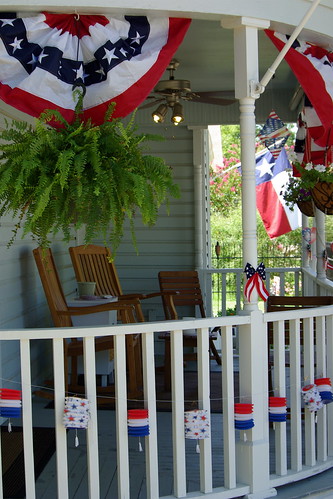 Update: This page comes from the publication, "The Mrs Baird's Story".
Update: This page comes from the publication, "The Mrs Baird's Story"."Page 6" was a copy of a single page given to me by a previous owner of the home. It contains a diagram of the corner of Cactus and Jefferson, showing the location of the home along with the first and second sheds, calling them the "second expansion" and the "third expansion".
The diagram is titled:
1015 CACTUS
FORT WORTH, TEXAS
1910-1919
FORT WORTH, TEXAS
1910-1919
The text for the second expansion is:
SECOND EXPANSION
(1910)
SMALL HOUSE CONVERTED
INTO BAKERY
PEEL OVEN ADDED
(1910)
SMALL HOUSE CONVERTED
INTO BAKERY
PEEL OVEN ADDED
The text for the third expansion is:
THIRD EXPANSION
(1911)
LANDLORD BUILT BAKERY
AND RETAIL SHOP AT
1811 WASHINGTON
(1911)
LANDLORD BUILT BAKERY
AND RETAIL SHOP AT
1811 WASHINGTON
The caption for the diagram states:
This drawing shows how the two expansions were made after the Baird family moved to 1015 Cactus in 1910. A brick peel oven was added to the small one-room house in the yard and this became the bakery. Within a year, Mrs. Baird got her landlord to build a wooden bakery building facing Washington Street. The name of Cactus Street was changed to Jefferson in 1924.Update: This page comes from the publication, "The Mrs Baird's Story".

No comments:
Post a Comment